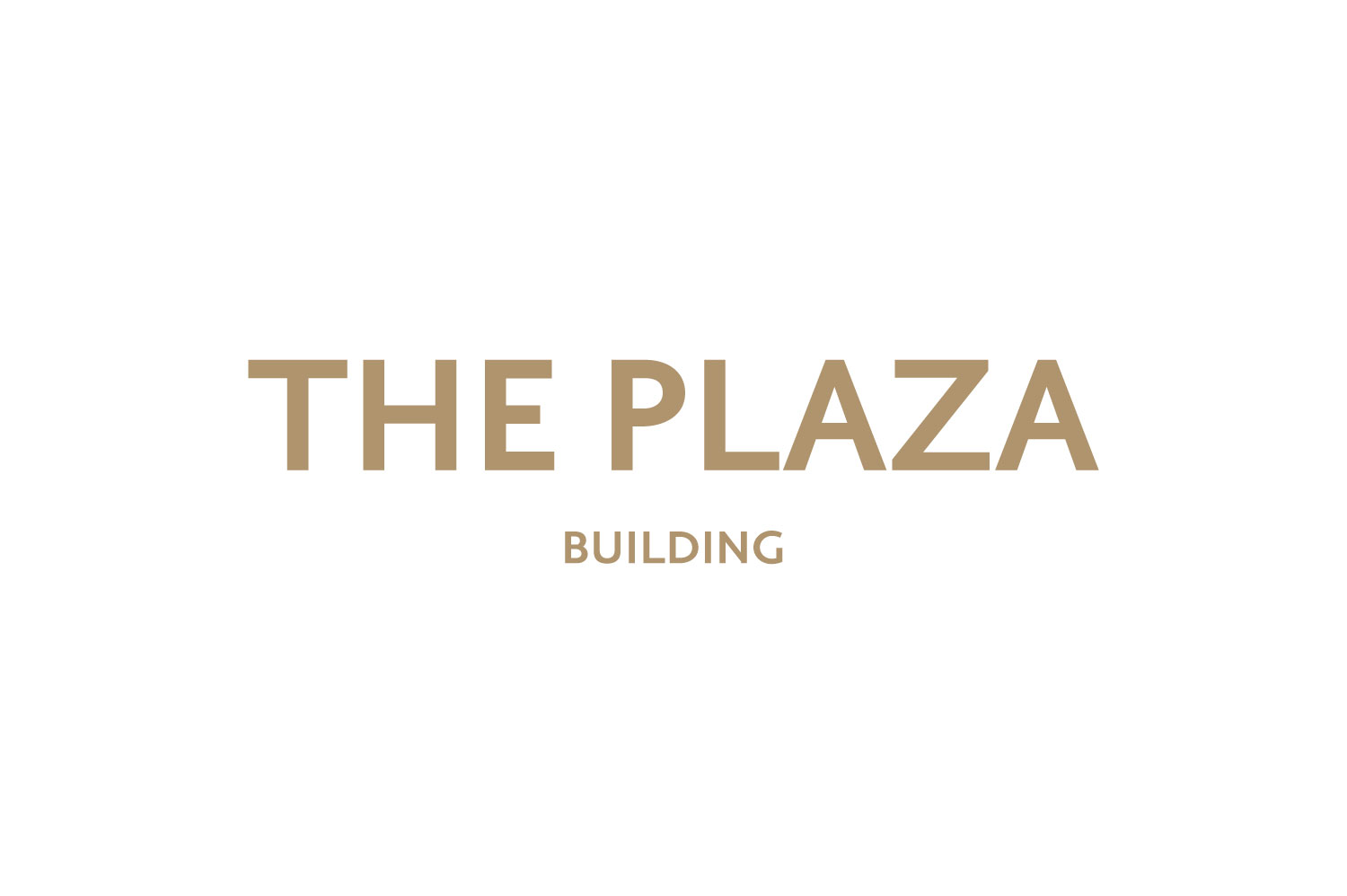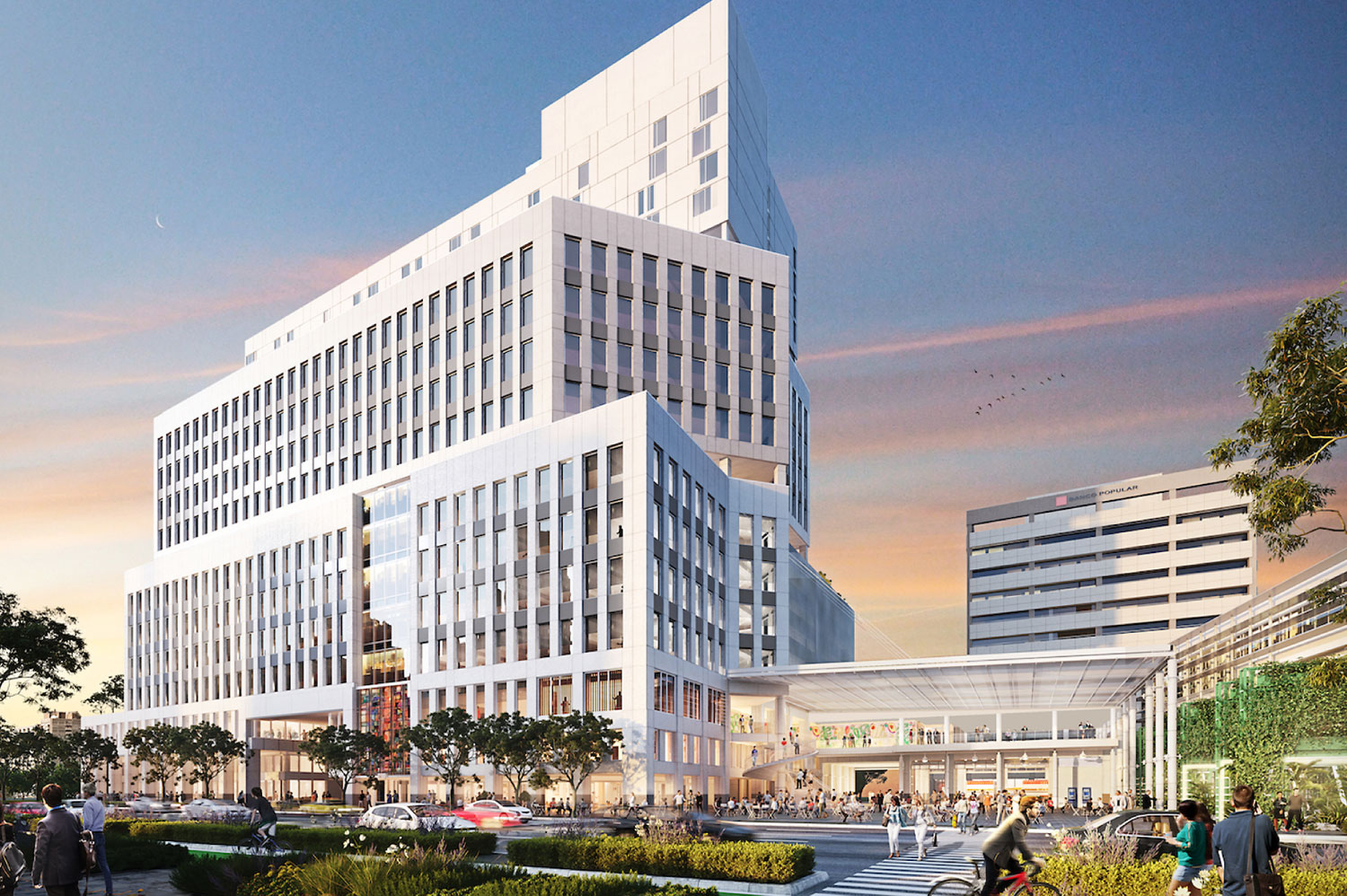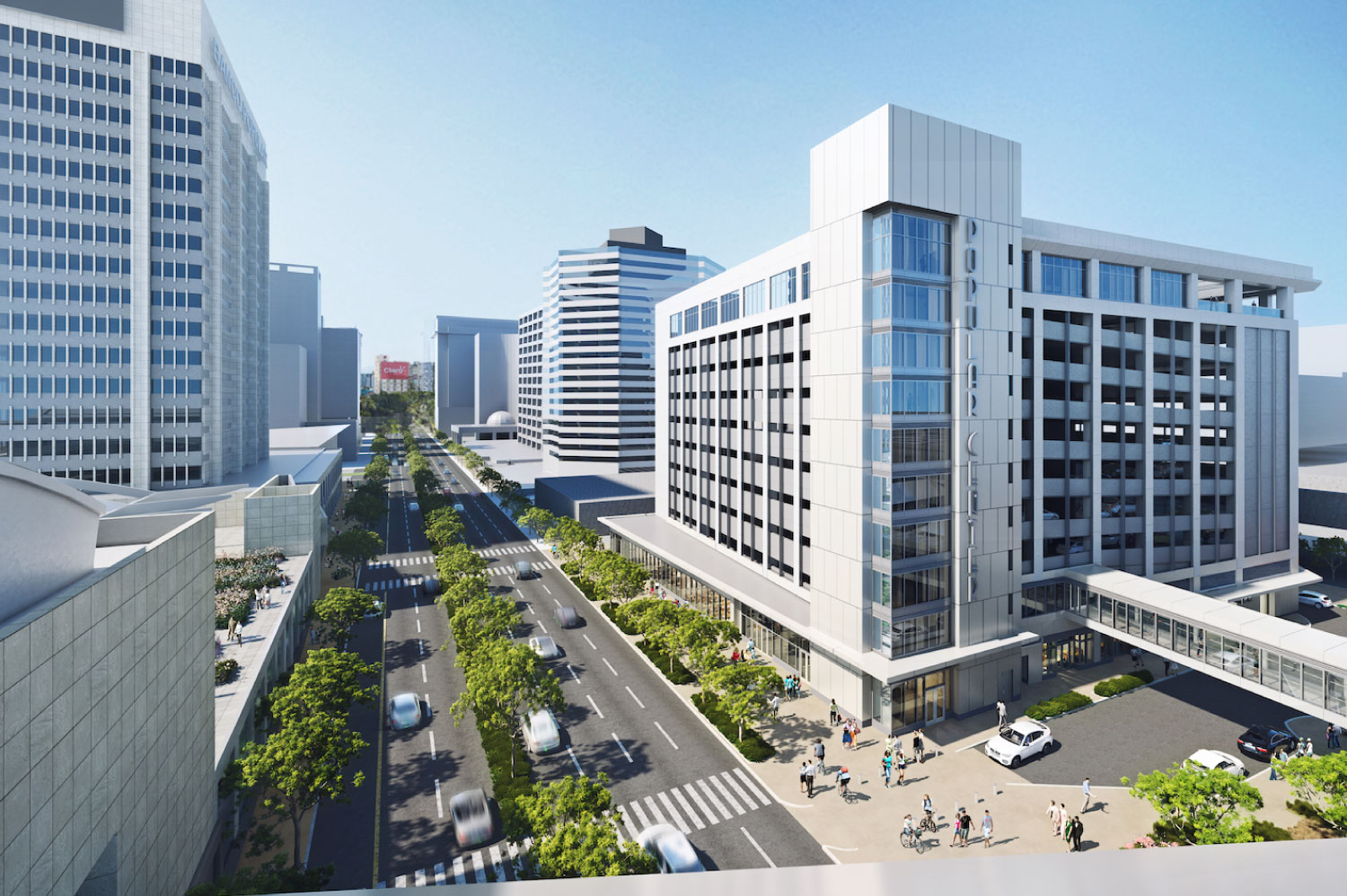The Plaza Building
About This Project
The Plaza Building, is a mixed-use high rise building of approximately 580,000 SF, consisting of a mixed-use ground floor, 10 floors of office space, 5 floors of hotel, and a mechanical penthouse with a 520 above grade parking garage. The hotel is a 121-Key AC Hotel by Marriott, with 2,647 SF of lounge and bar area, 2,868 SF of meeting space, 6,925 SF outdoor pool terrace with its own 1,36 SF bar and 600 SF pool. The project also includes the Bridge Building, a 343,000 SF mixed-use building, consisting of a mixed-use ground floor, 8 floors of parking space, and 2 upper levels of world-class fitness center. The project has a total gross construction area of 1,090,000 SF.




